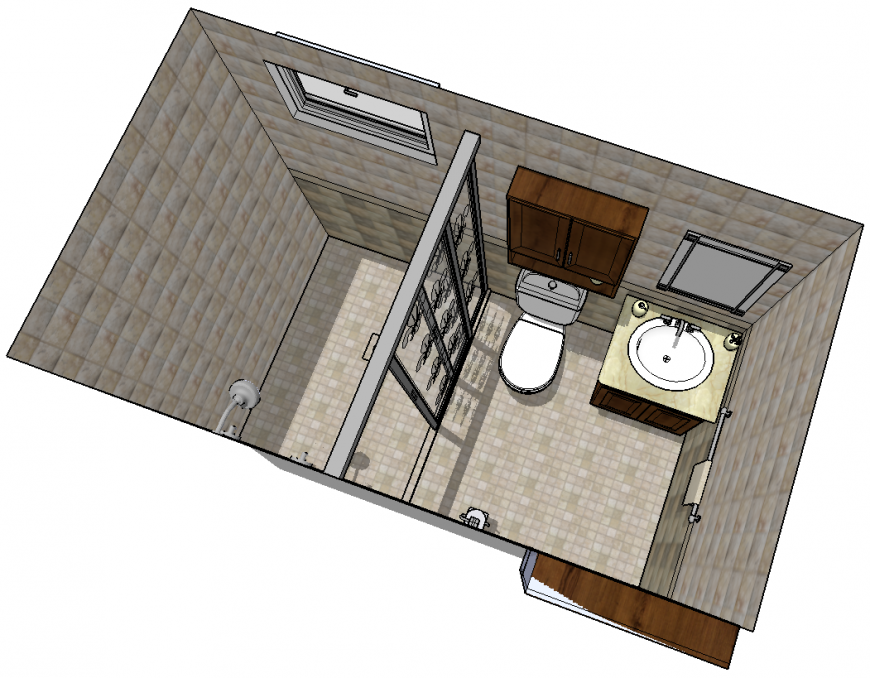
3D bathroom plan detail dwg file. The top view plan with detailing of commode, wash-basin, flooring, door, window, dimensions, etc., The elevation plan of bathroom with detailing of wall tiles, elevation of commode, wash basin, etc., with dimension detailing.